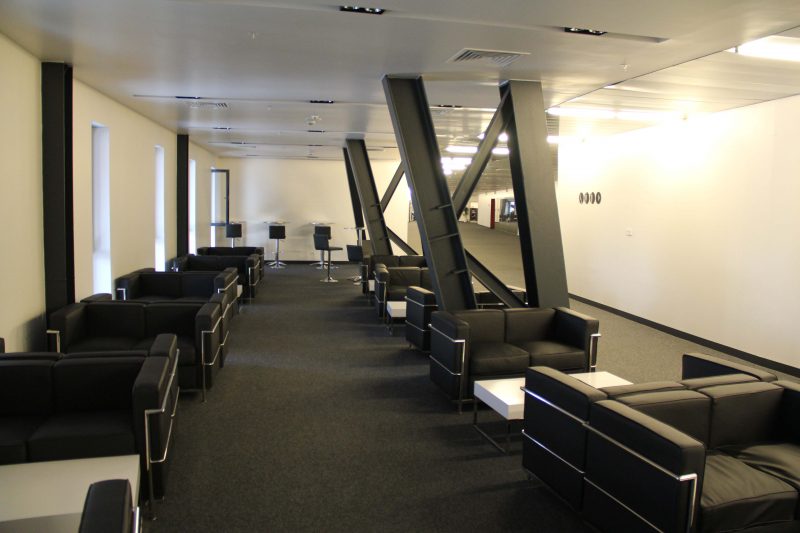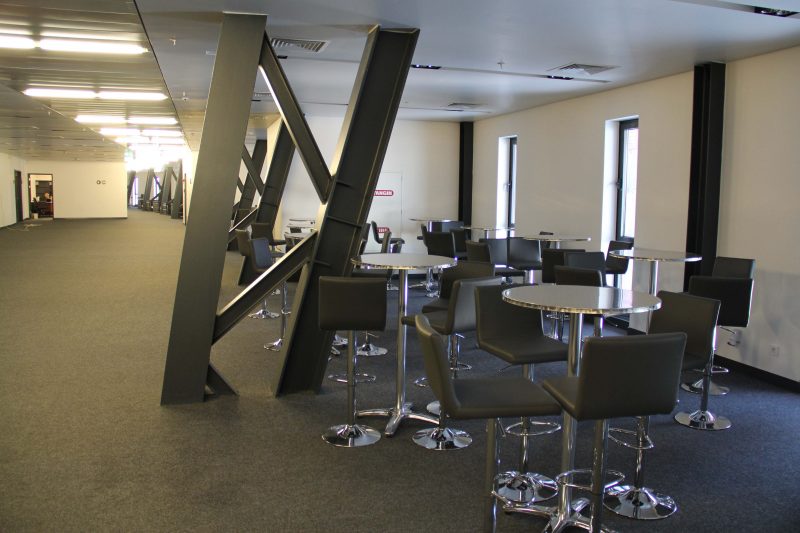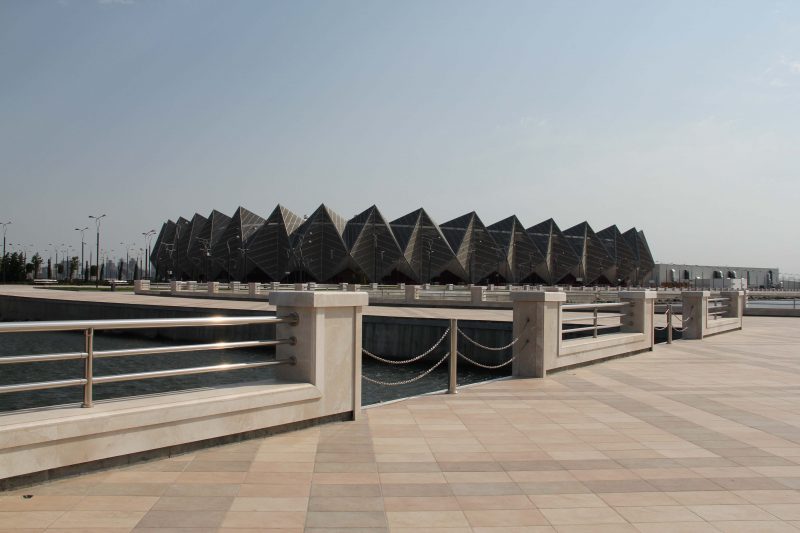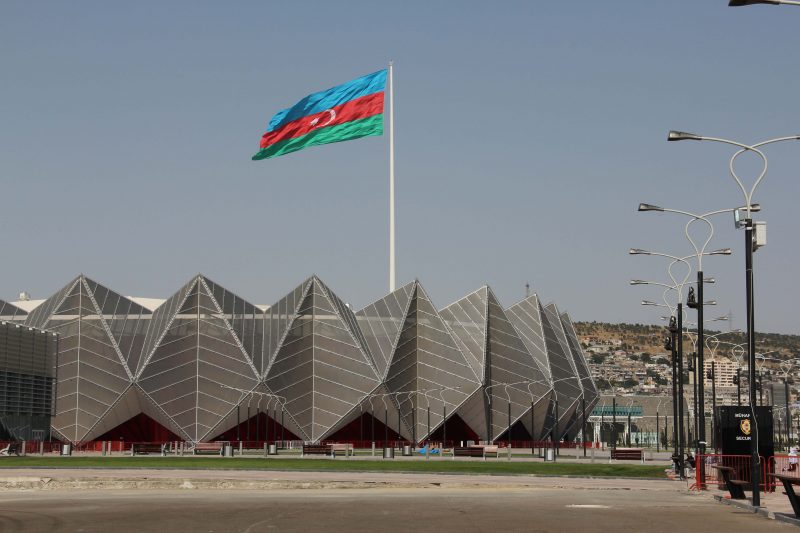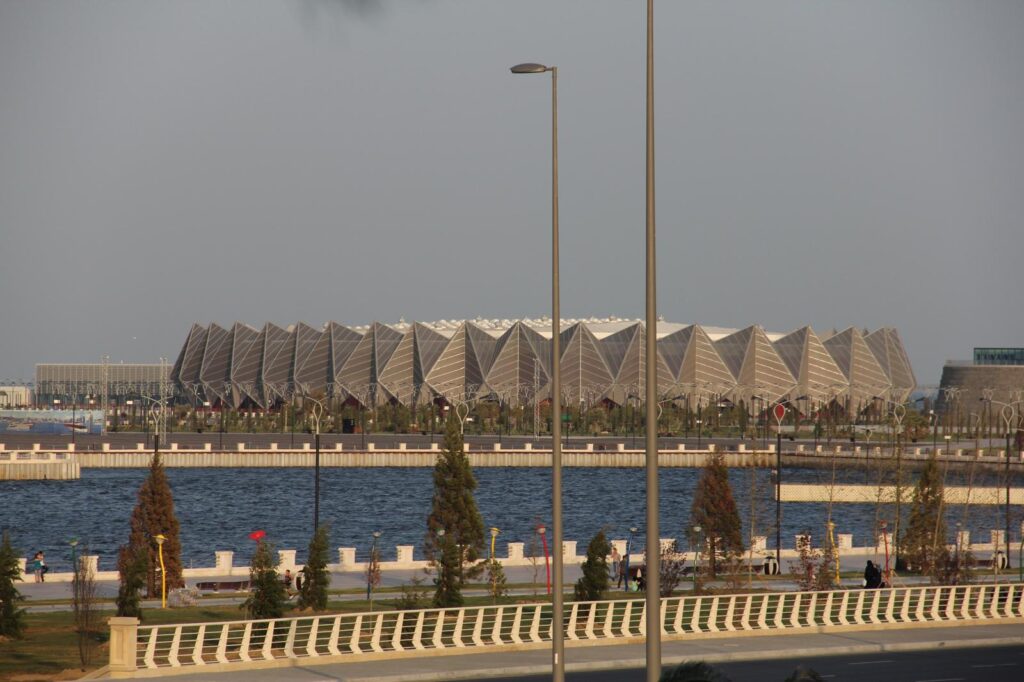Project
Strikingly modern and architecturally iconic, the Baku Crystal Hall is a landmark structure located on the shores of the Caspian Sea in Azerbaijan’s capital. Designed to accommodate large-scale events and international performances, it was realized in record time and stands today as a symbol of dynamic design and engineering excellence. Under the architectural and design leadership of GMP Architekten and executed by Alpine Bau GmbH, the hall combines aesthetic ambition with high-performance functionality.
Originally built for the Eurovision Song Contest 2012, the project was selected for its ability to serve as both a cultural hub and a lasting piece of infrastructure in Baku’s expanding urban and entertainment landscape.
The building’s program is distributed as follows:
- Main Hall: Multi-purpose indoor arena designed to host concerts, sporting events, and ceremonies
- Support Spaces: Backstage zones, media areas, dressing rooms, VIP lounges
- Exterior Structure: Facade with over 9,500 LED lights capable of dynamic light displays
Technical data
- Total area: Approx. 60,000 m²
- Seating capacity: Up to 27,000 spectators
- Structure: Modular steel construction with a membrane facade
- Location: Baku, Azerbaijan
Costs
Estimated at USD 350 million.
Timeline
Design and Planning: 2011
Construction Period: February – May 2012
(Completed in under 8 months)
Client
Government of Azerbaijan, Ministry of Youth and Sports
Services
- Interior architecture and fit-out design
- Concept and detailed design for public and backstage zones
- Material specification and coordination
- Supervision of high-end interior finishing works
- Integration of lighting and media features in interior elements
- Collaboration with international partners on execution
